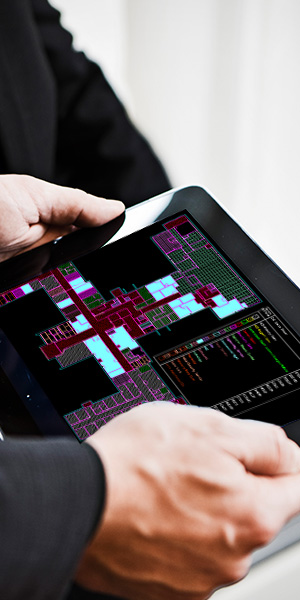
Space management module enables you to effectively use every sqft of the available spaces in the organization. Space cost is the third highest expense line item after wages and health insurance. Forward-looking organizations treat space as an asset that must be managed efficiently and effectively.
Our Space management module links CAD floor drawings and can be opened in our application without the CAD software. Departments, divisions can be assigned / reassigned based on the availability of the spaces. Spaces can be shared with multiple departments / divisions based on the usage and the charge back can be accounted.
Common areas like the floor common, vertical space can be shared proportionately among the occupants for accountability.
Space data and standards along with the photograph can be attached to each space.
Highly flexible and customization based on the requirements. CAD drawings can be opened in the mobile for quick decision making and approval of the workflows.
Following are the some of the highlights
- Create Charge-back reports for the accountability of each department / divisions
- Utilization of each spaces can be tracked and reports can be generated
- Distribution maps with various color codes for various assigned spaces can be captured
- Highly customization reports for MIS
- Space parameters can be captured like the photograph, ceiling height, flooring etc.
- Accurate measurements of spaces. Linked to CAD drawings